Panoramic Vineyard Views, Dual Kitchens & Game Room
Discover a spacious private retreat in the heart of Oregon's Eola-Amity AVA wine region. Designed for multi-generational groups, culinary travelers, and those seeking scenic relaxation, this pet-friendly home features two full kitchens, a game and entertainment level, and sweeping valley and mountain views. Experience the best of Willamette Valley living with ample indoor and outdoor gathering spaces, spa-inspired amenities, and direct access to world-class wineries—all set within a charming rural landscape adjacent to a working farm.
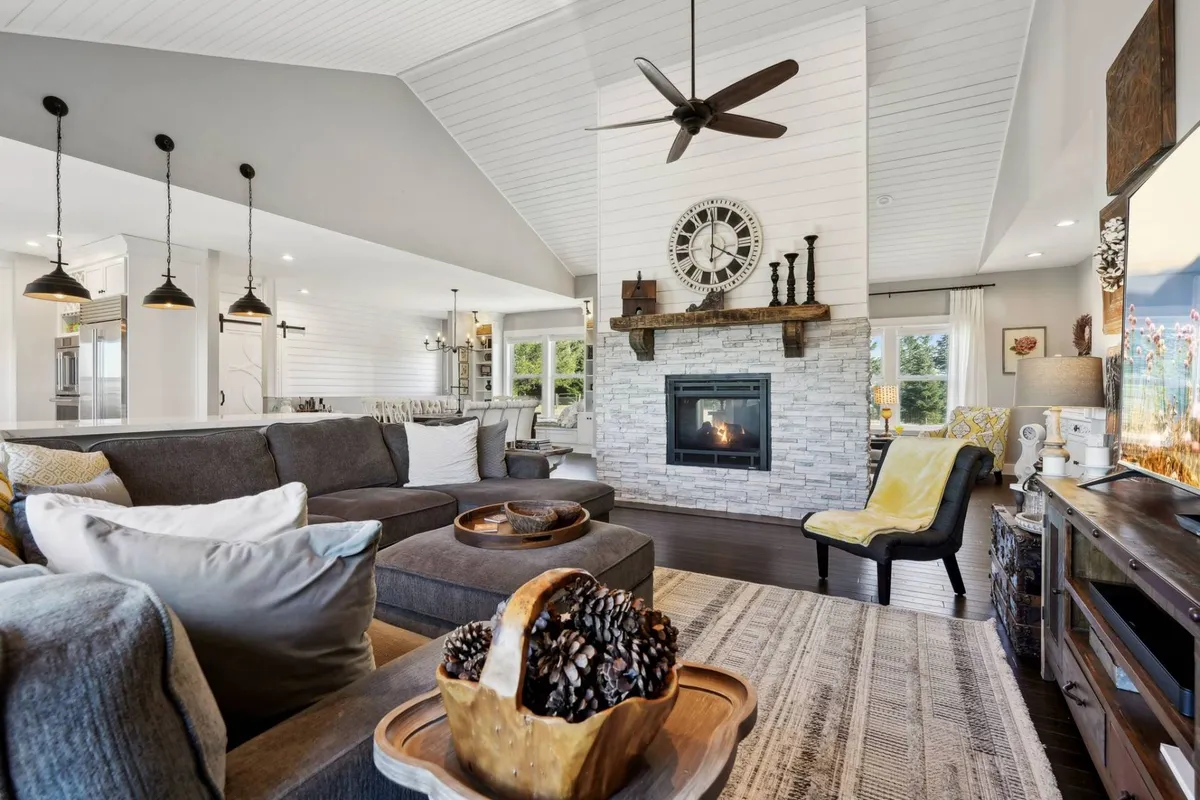
Panoramic vineyard and mountain views, chef's kitchen plus a second full kitchen, expansive game room, pet-friendly policy with clear guidelines, and multiple en-suite bedrooms for group comfort.
The Great Gathering Space: Kitchen, Dining & Living Room
Features
- • Chef's kitchen
- • Top-tier appliances
- • Ample prep space
- • Dining area
- • Sun-drenched living room
- • Oversized windows
- • Two-sided fireplace
- • Flows into dining and living areas
- • Access to deck with panoramic views
Step into an open-concept expanse where gourmet dreams meet laid-back luxury. The chef’s kitchen—gleaming with top-tier appliances and ample prep space—beckons culinary adventurers, whether you’re hosting a wine-paired dinner or a weekend brunch with family. Flowing seamlessly into the dining area and sun-drenched living room, this communal heart is perfectly positioned to bring everyone together. Oversized windows frame the rolling vineyards and distant peaks, turning every meal and conversation into a scenic event. Plush, curated furnishings invite relaxation after a day of vineyard hopping, while the glowing two-sided fireplace sets the scene for cozy evenings, laughter, and games as the sun dips below the Van Duzer Corridor.
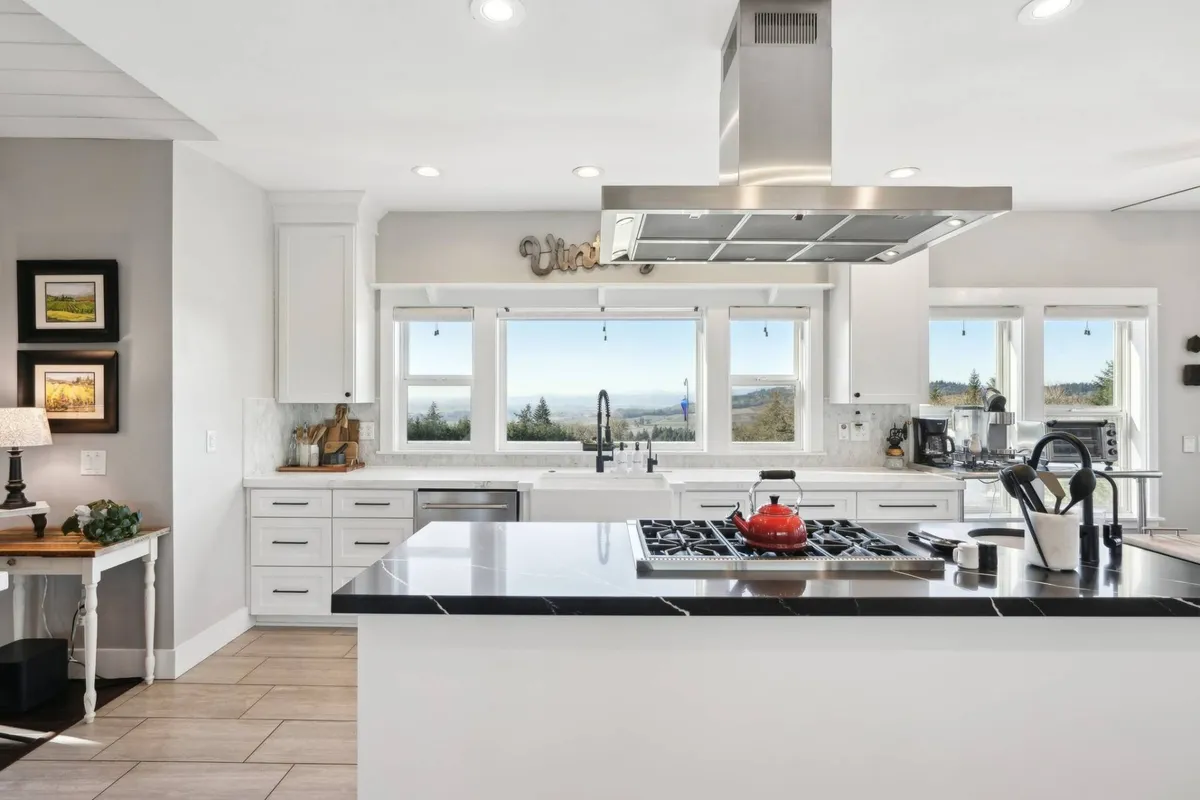
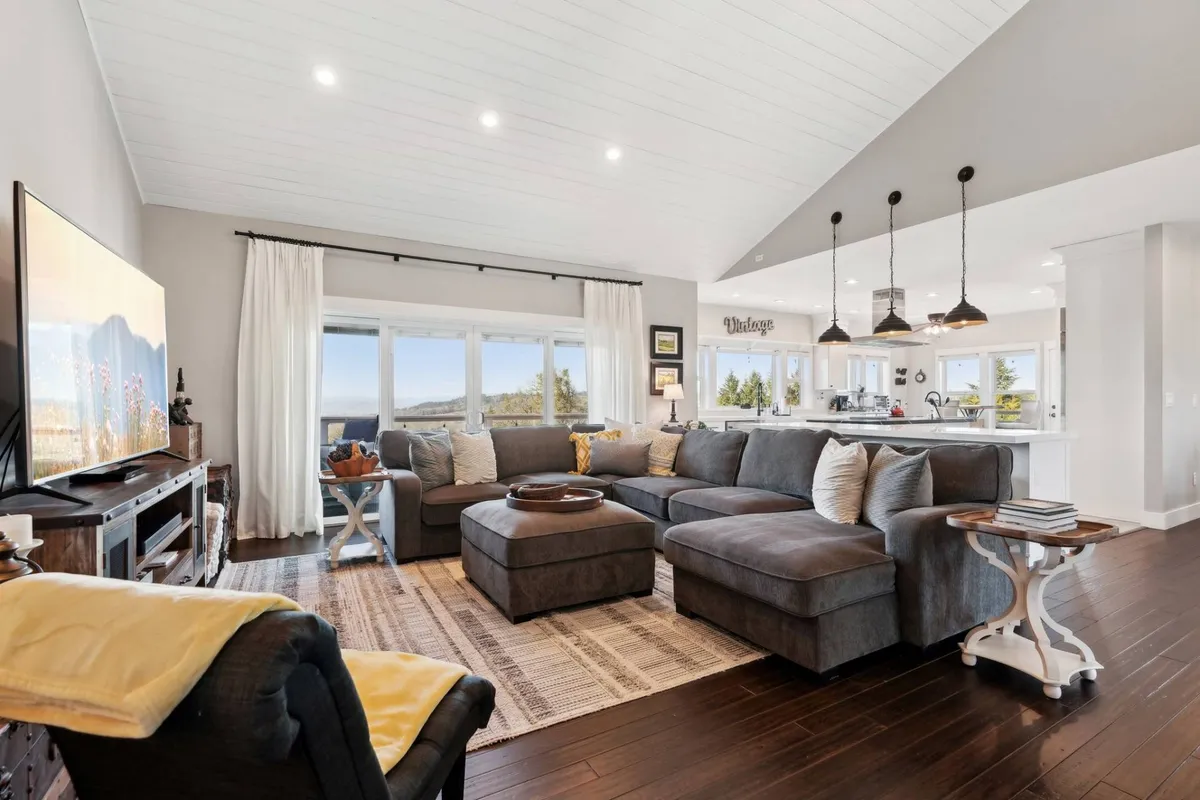
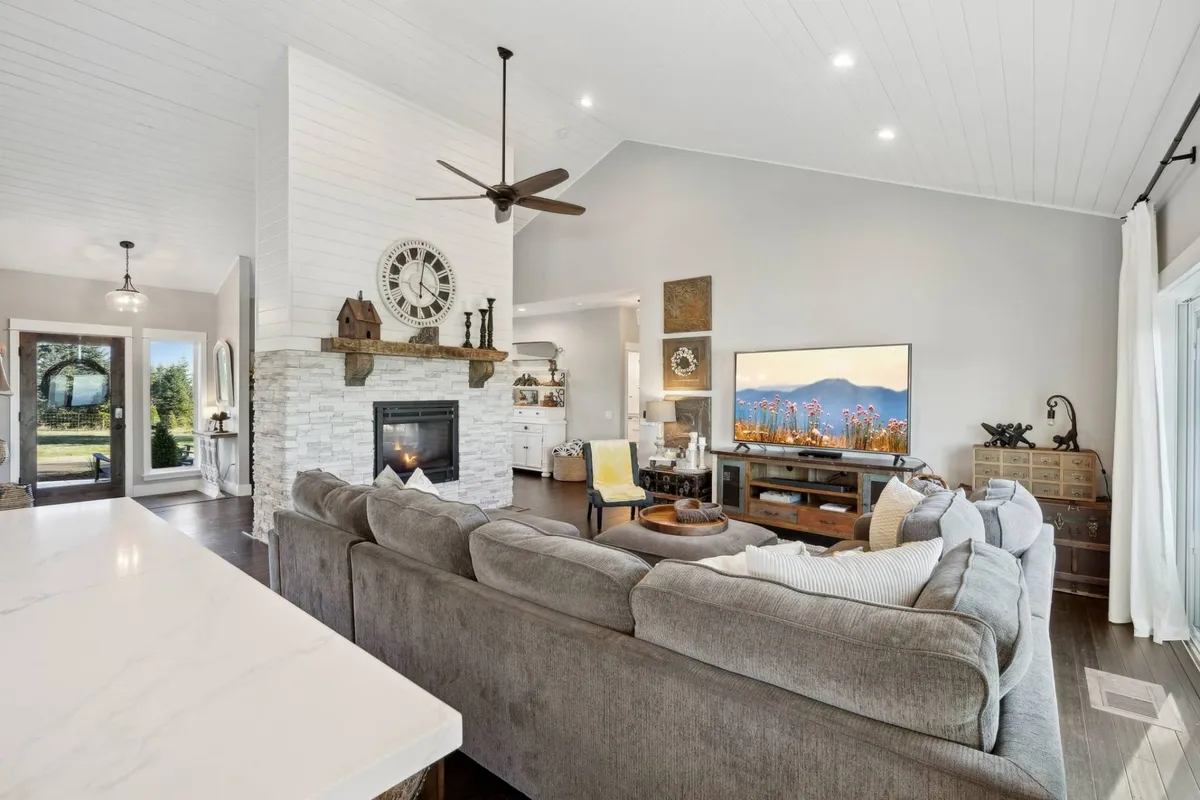
Private Retreats: Bedrooms & Spa-Like Bathrooms
Features
- • Five bedrooms
- • Primary suite with king bed
- • Spa-inspired ensuite bath
- • Soaking tub
- • Rainfall shower
- • Second ensuite
- • Flexible sleeping nooks
- • Private spaces connect to communal areas
After a day savoring Willamette wines or exploring the countryside, retreat to your own private haven. Five beautifully appointed bedrooms—each thoughtfully furnished—create inviting spaces for relaxation. The primary suite features a king bed, panoramic views, and a spa-inspired ensuite bath with a soaking tub and rainfall shower. Additional rooms, including a second ensuite downstairs and flexible sleeping nooks, ensure every guest has their own sanctuary—perfect for multi-generational families, friends, or couples traveling together.
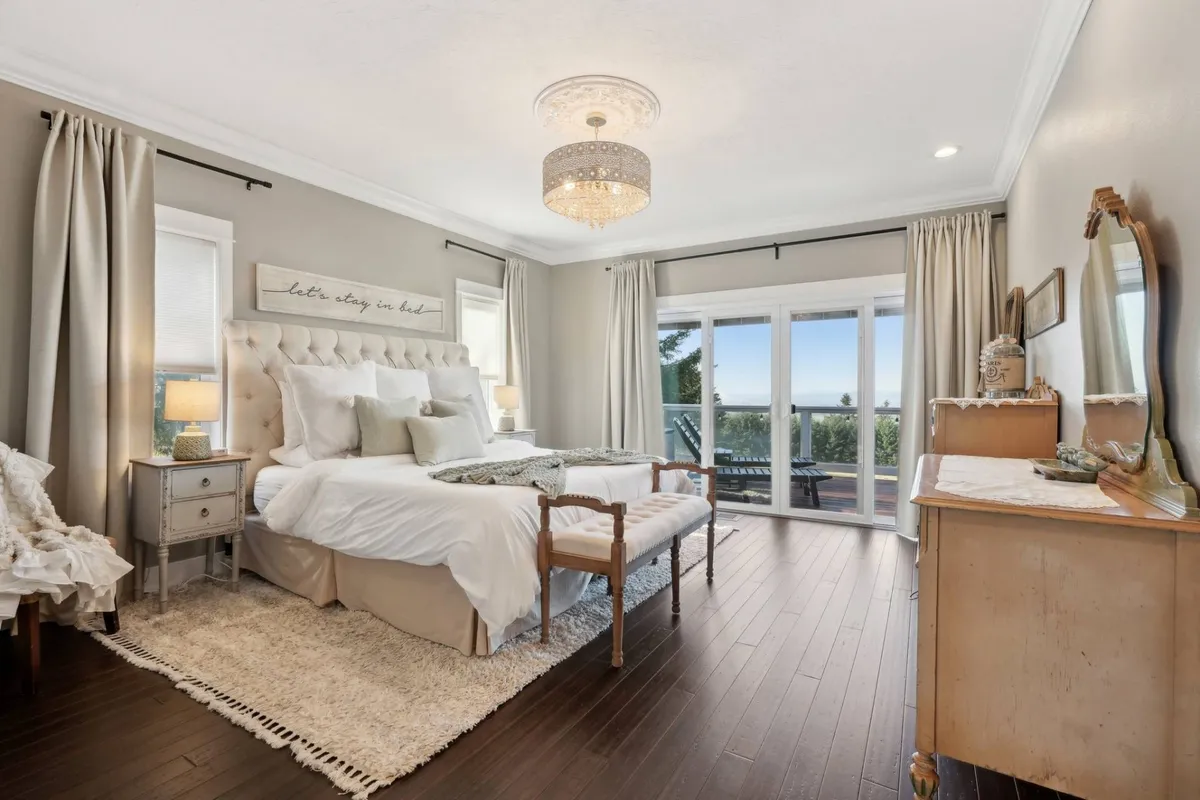
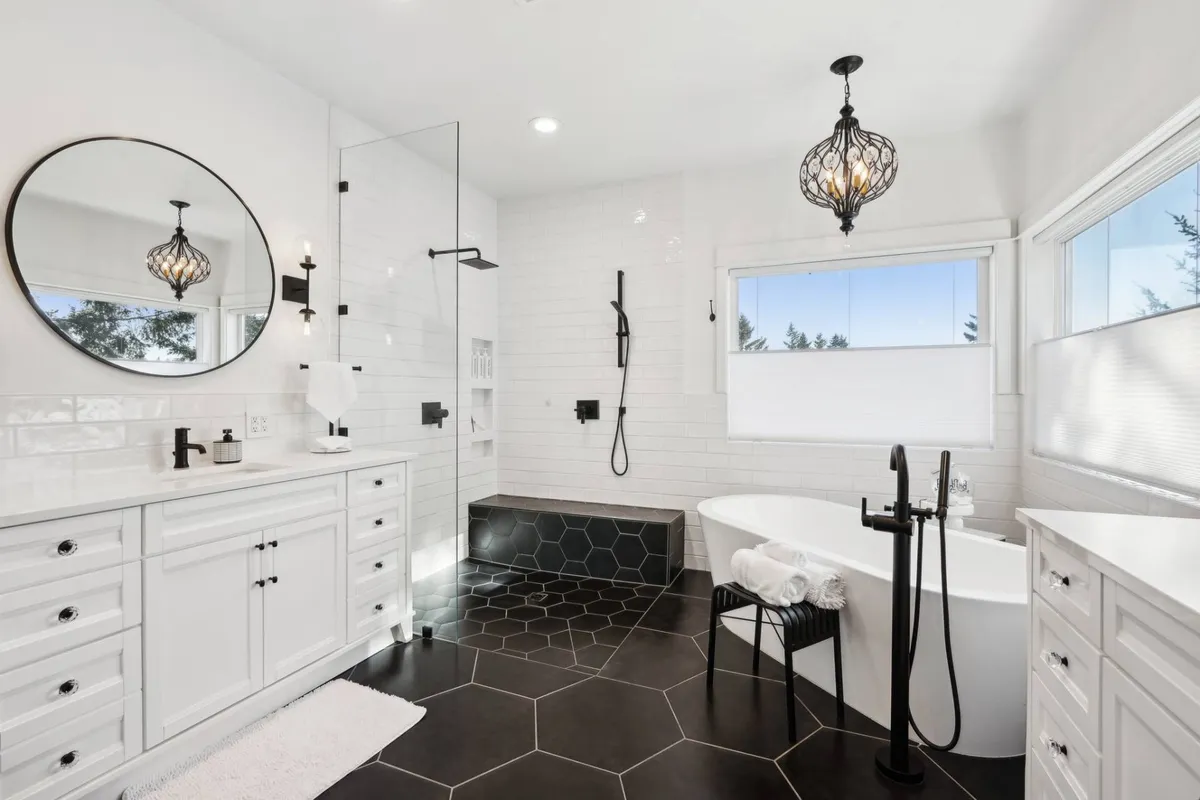
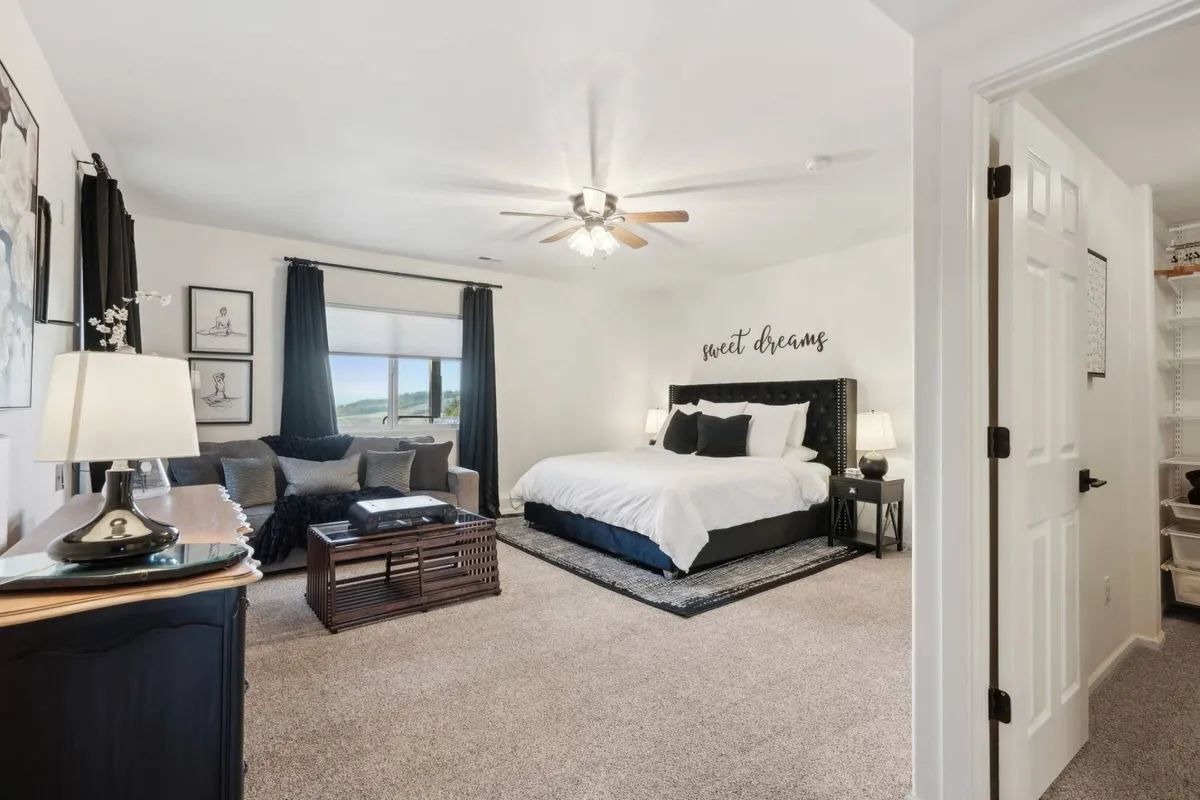
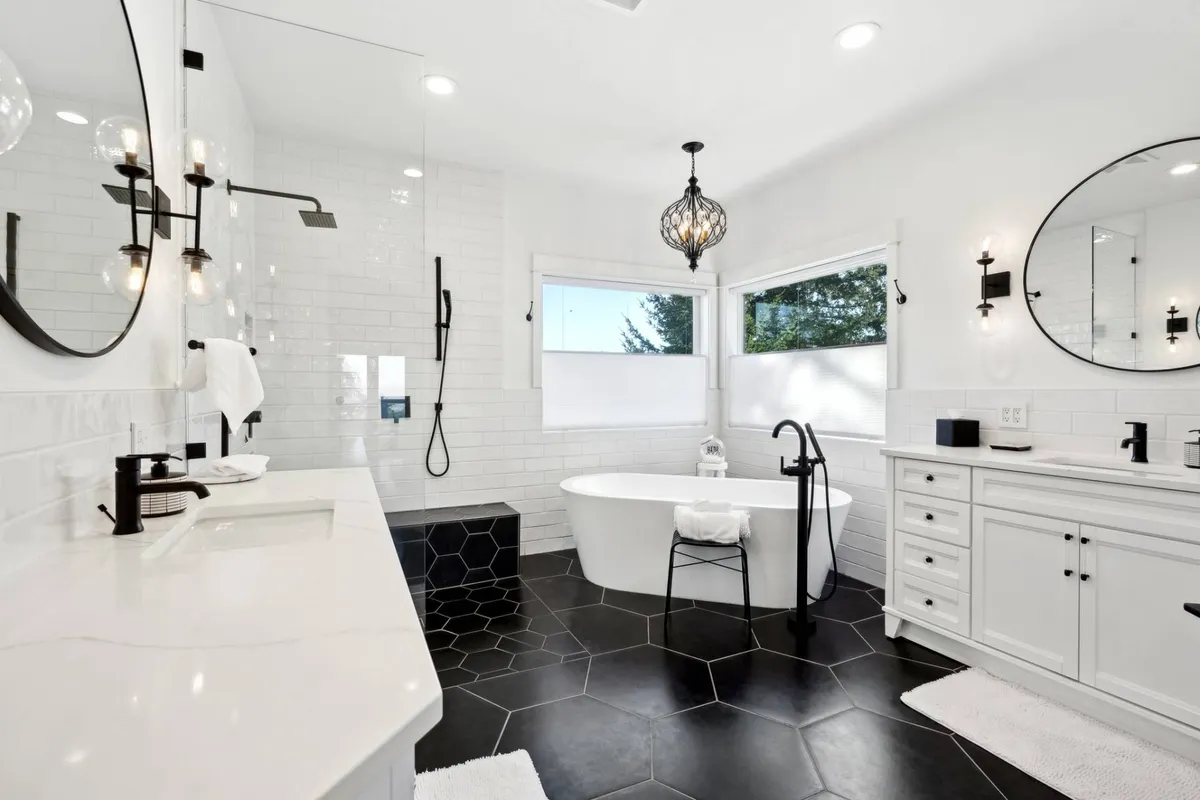
Play & Unwind: The Game Room and Second Kitchen
Features
- • Game room
- • Air hockey
- • Foosball
- • Arcade game
- • Second kitchen
- • Lounge with streaming TV
- • Secret cubby for kids
- • Lower level connects to outdoor spaces
- • Direct access to second kitchen
The lower level transforms into the ultimate entertainment destination, perfect for groups and families to spread out. Challenge friends to air hockey, foosball, or an arcade game, or simply unwind with your favorite streaming show in the lounge. For added convenience, a full second kitchen lets you whip up snacks or late-night treats without missing a moment of the action. Young travelers will delight in discovering the secret cubby—an imaginative nook made for play and relaxation. This unique dual-level design allows for lively gatherings and moments of quiet, making it an ideal haven for multi-generational stays.
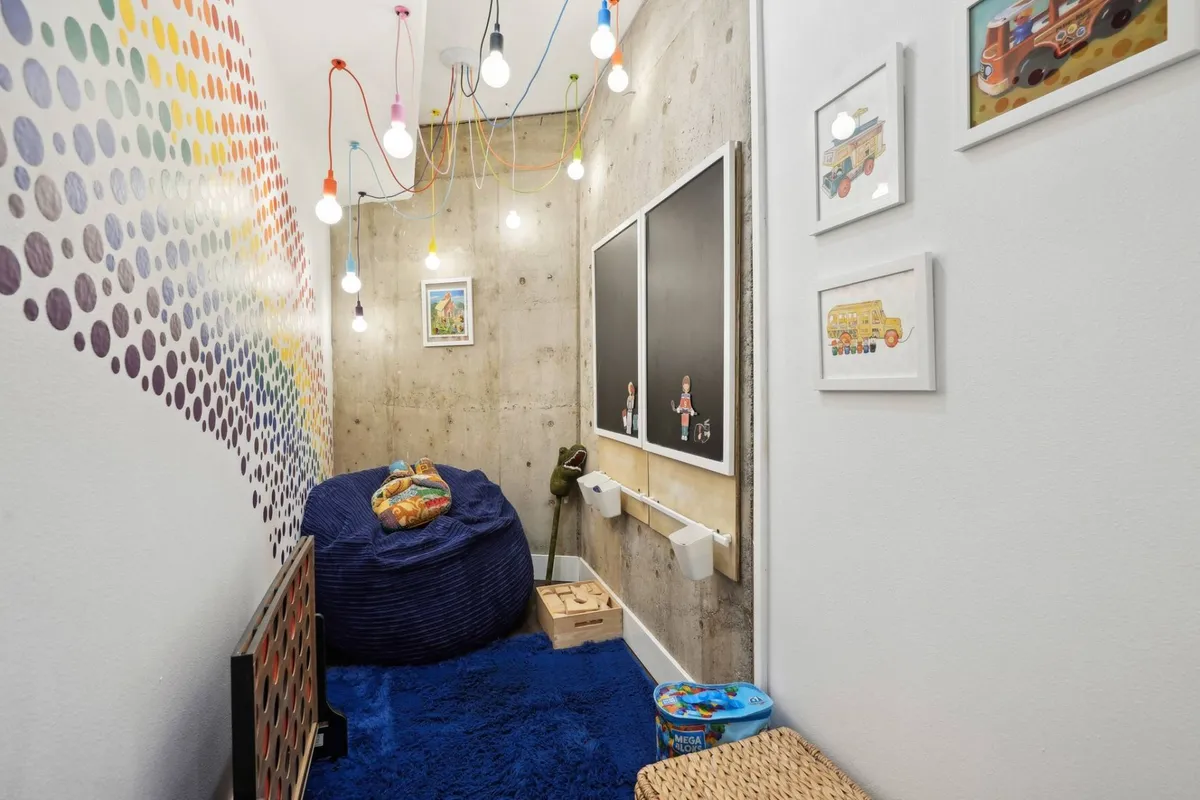
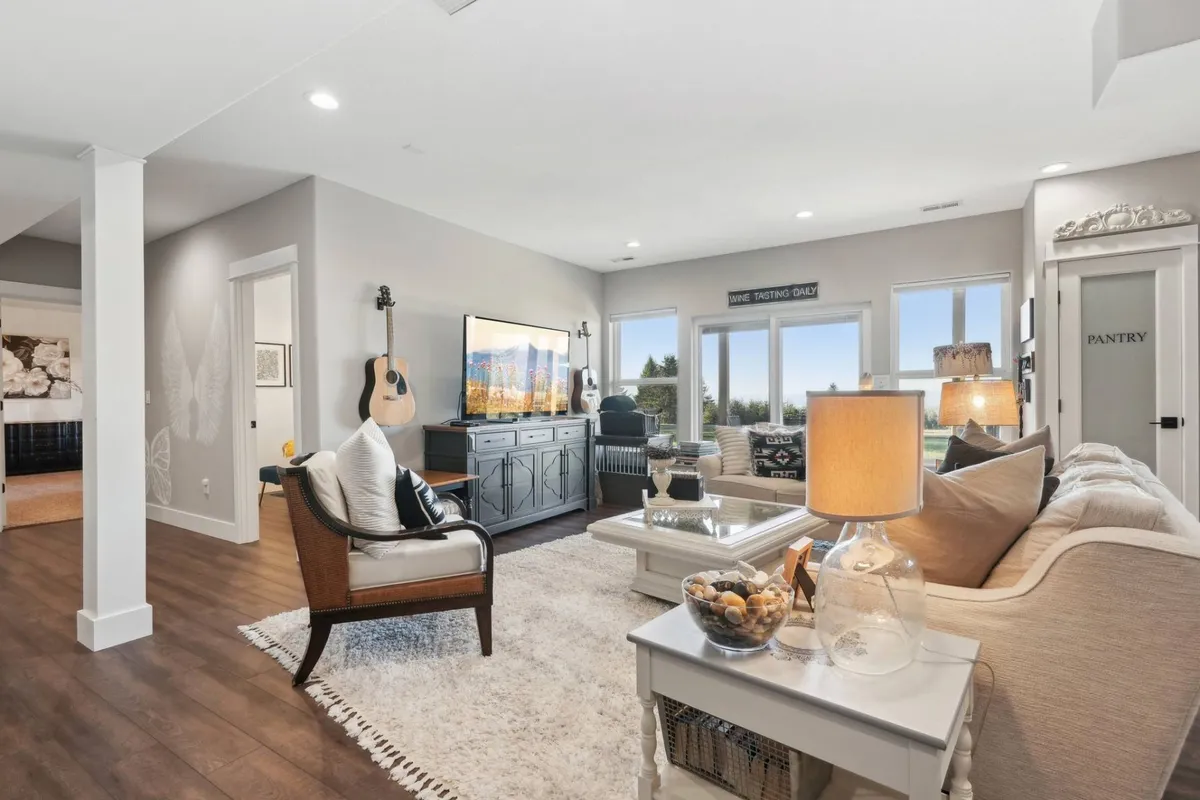
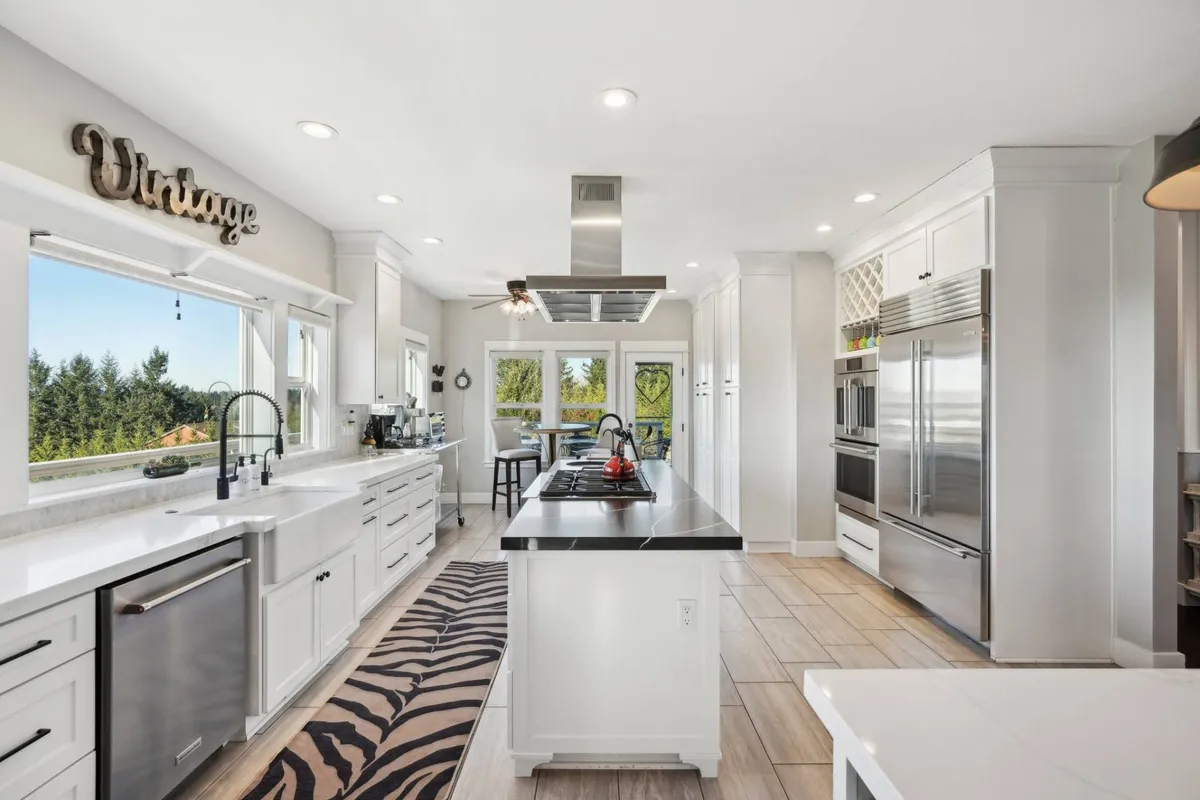
Panoramic Outdoor Living: Decks, Hot Tub & Valley Views
Features
- • Expansive deck
- • Hot tub
- • Fire pit
- • BBQ
- • Cornhole
- • Valley and mountain views
- • Deck connects to main living space
- • Outdoor areas accessible from lower level
Embrace the spirit of the Willamette Valley with extraordinary outdoor living spaces designed for all ages and occasions. Sip your morning coffee or share an alfresco feast at the main-level deck’s grand table, all while the valley unfurls before you. As evening arrives, gather around the fire pit or soak in the bubbling hot tub under a canopy of stars. Expansive seating, a BBQ, and cornhole make this a wonderful spot for relaxation and gatherings throughout the year. While the picturesque barn and horse add rural charm, guests are reminded to respect boundaries for everyone’s safety—so you can focus on savoring the moment in total privacy and comfort, pets included.
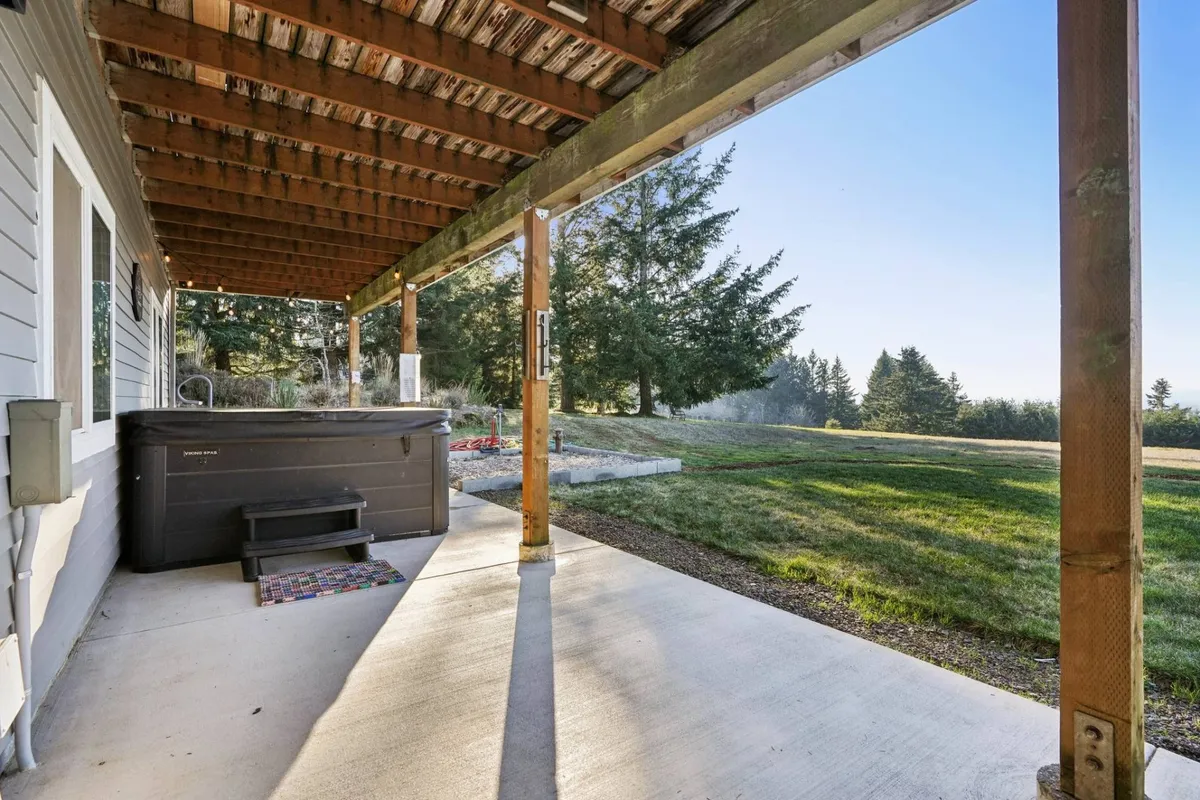
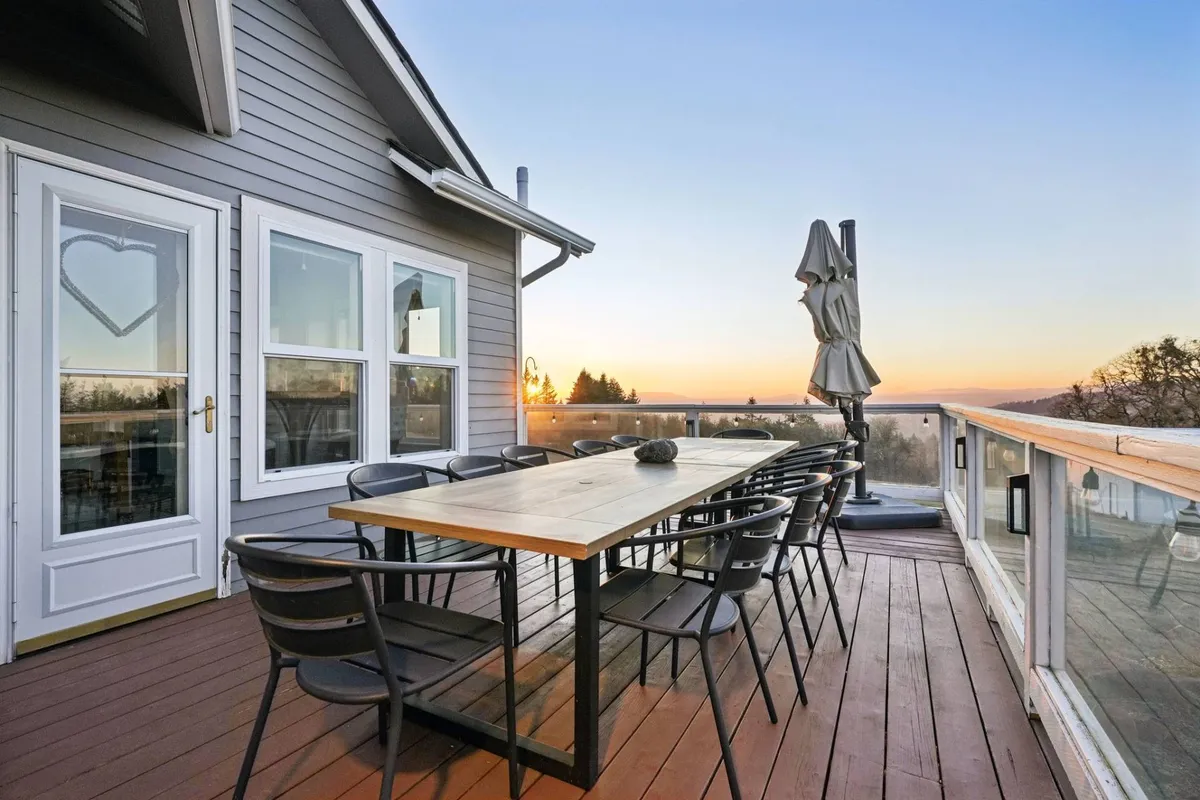
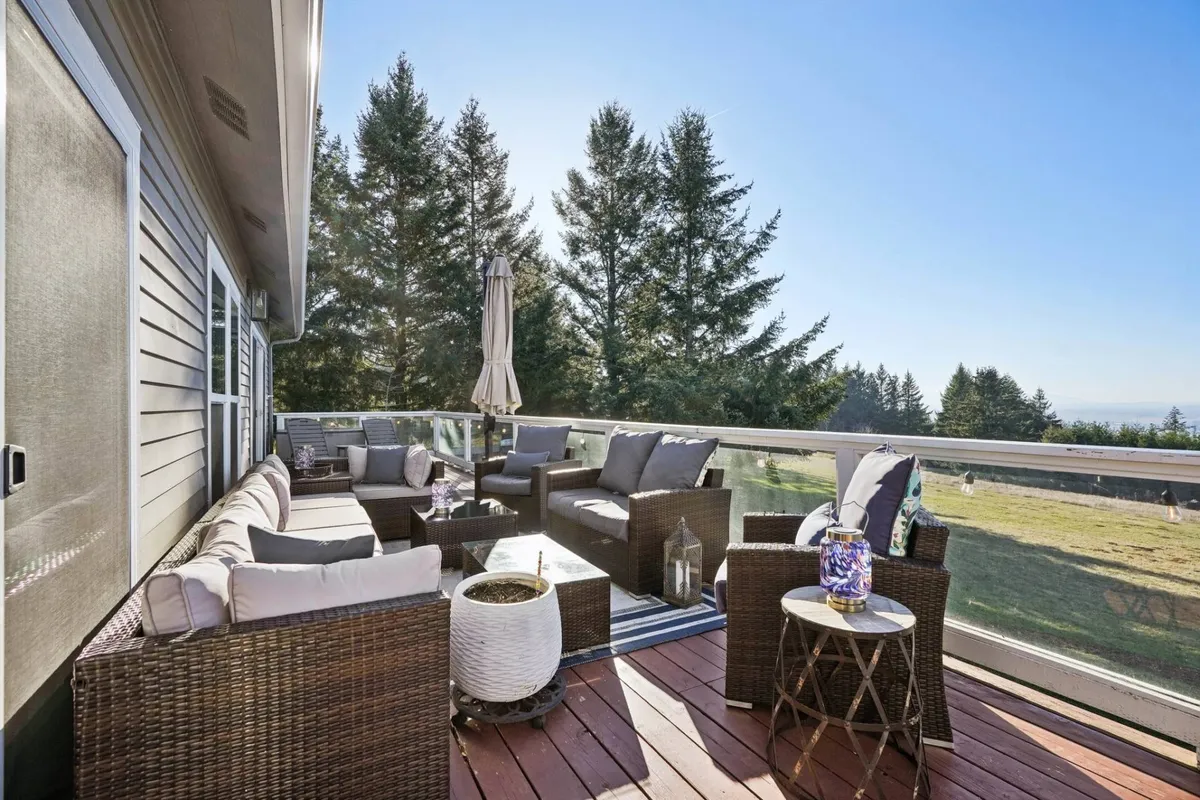
Explore the Area
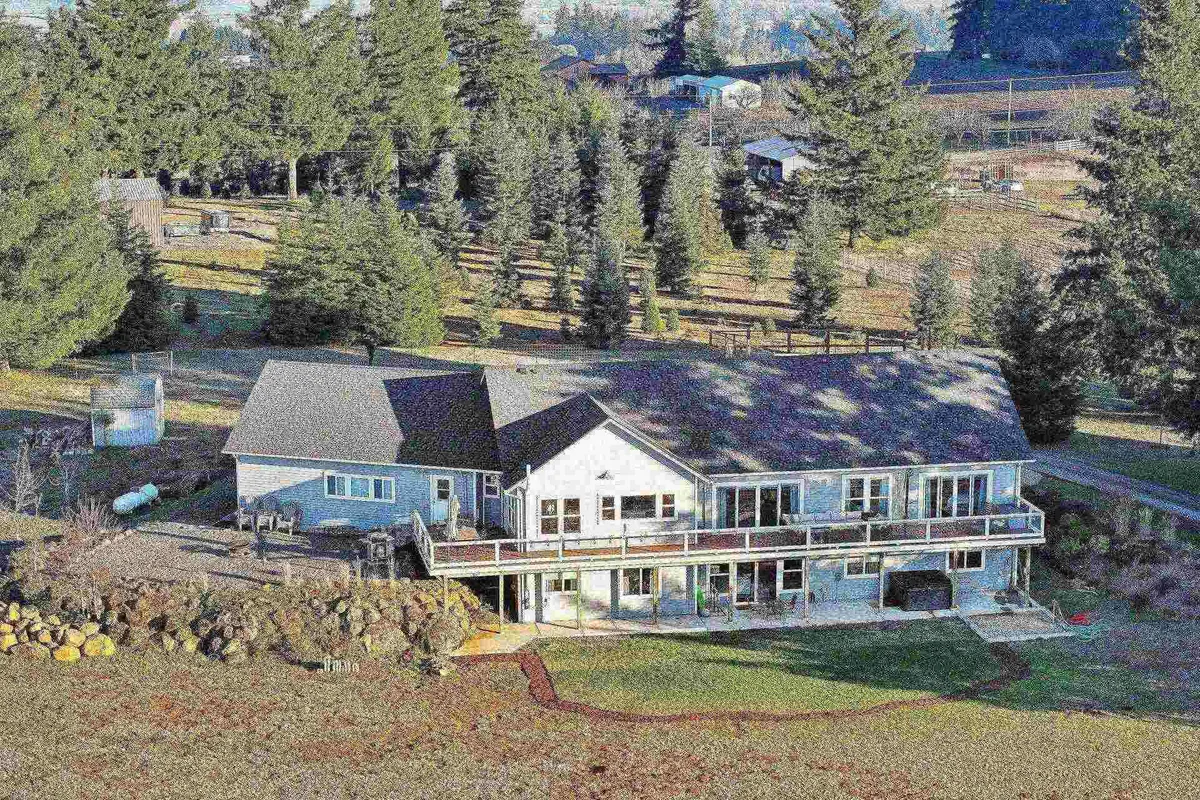
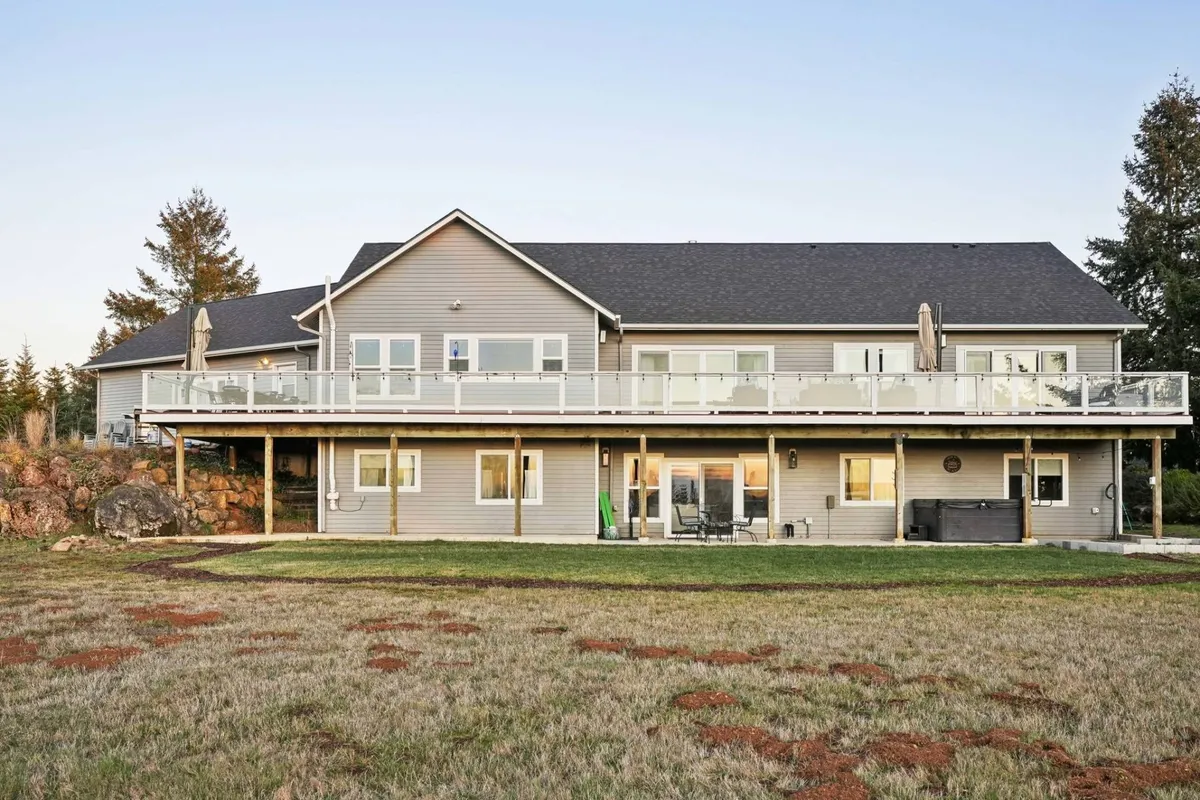
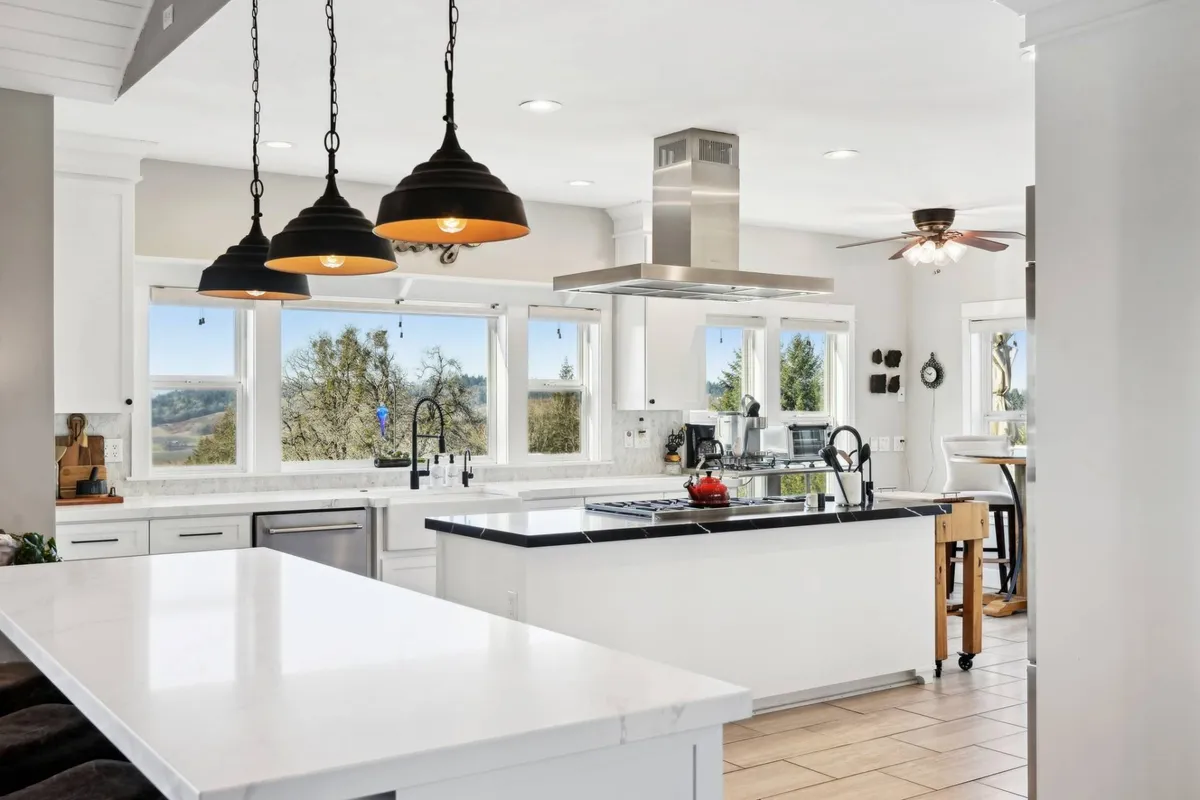
Wine Country Wonders: Savor the Eola-Amity AVA
Surrounded by world-class vineyards and wineries, Daze Off Amity is a haven for wine enthusiasts and culinary explorers. Begin your tasting journey just a half-mile away at Brooks Wine, famed for its food pairings and sweeping views. Stroll to nearby estates like Grochau, Varnum, Tekstura, and Mystic—all within walking distance for a memorable day of sipping and savoring without the need for long drives. After a day of vineyard tours, bring local finds back to your chef's kitchen and craft an unforgettable meal while watching the sunset over the Van Duzer Corridor.
For those who love to immerse themselves in the region's flavors, McMinnville and Dundee (both under 20 miles away) offer renowned dining experiences and additional tasting rooms, making Daze Off Amity the perfect launchpad for your Willamette Valley culinary adventure.
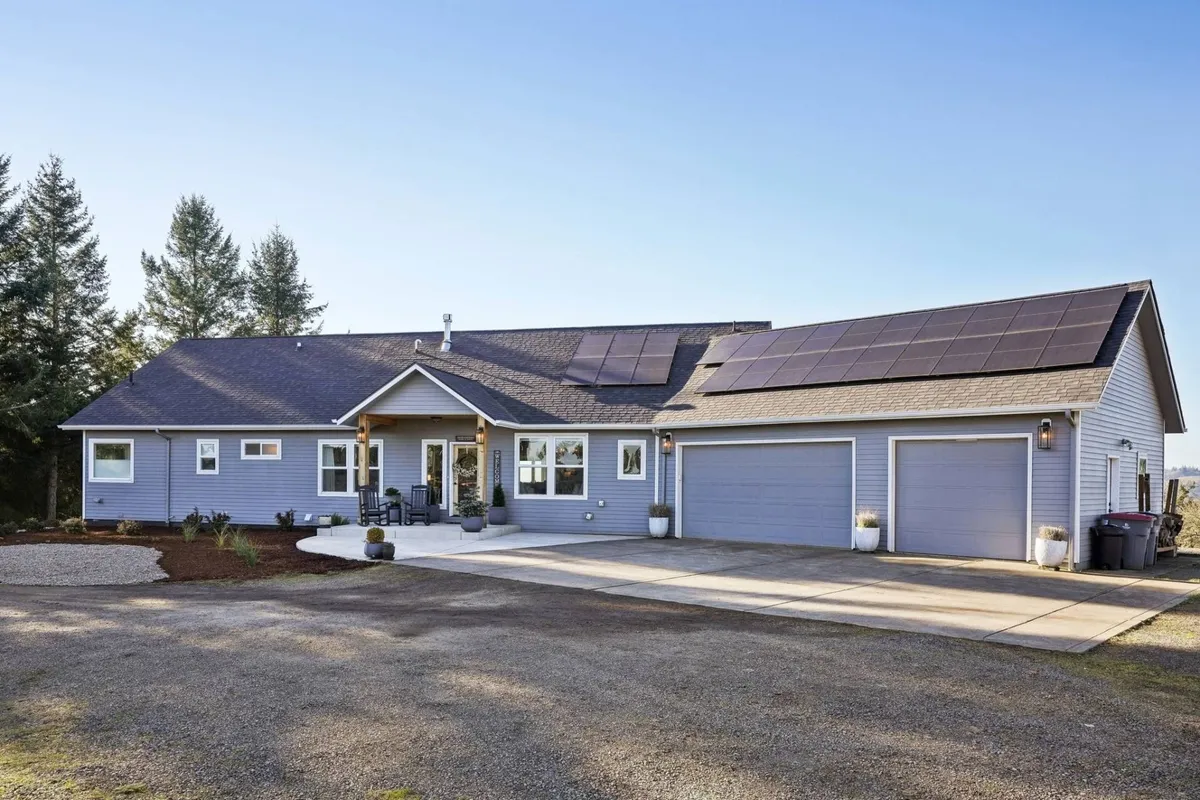
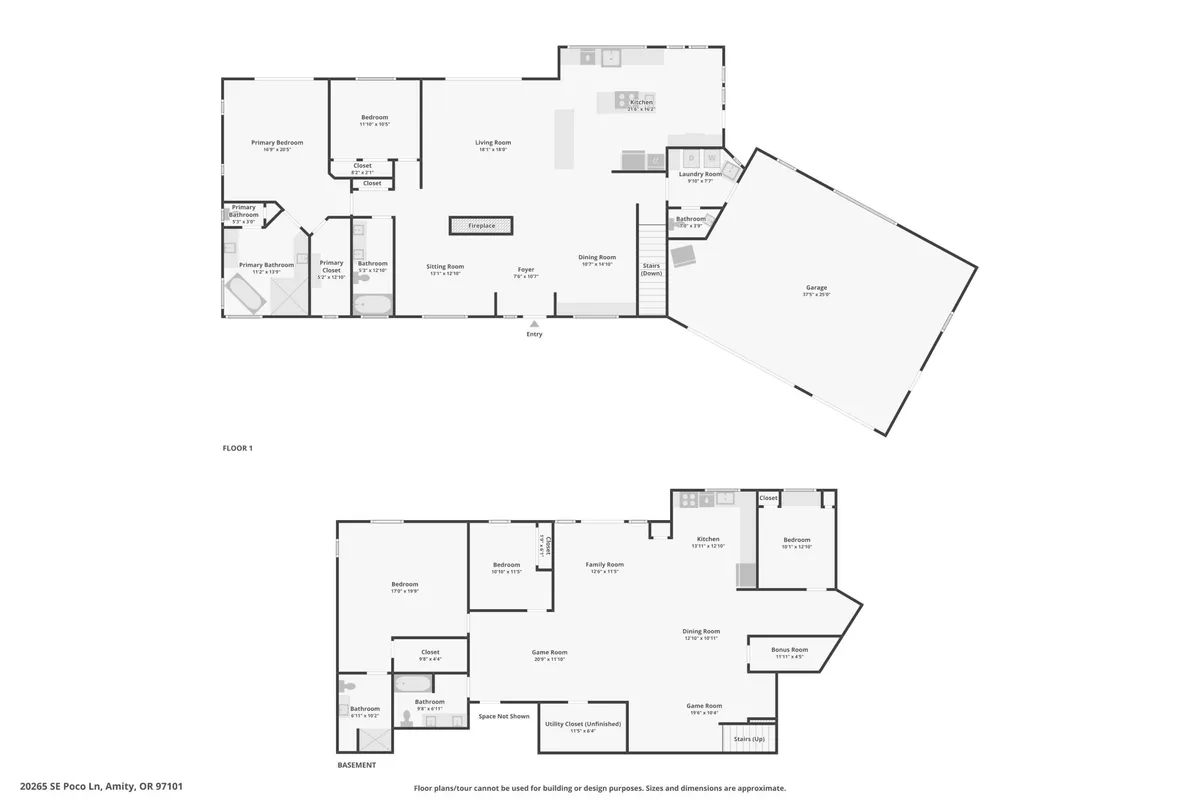
Gather, Play, and Relax: Group Getaway Highlights
Tailored for multi-generational gatherings and group escapes, Daze Off Amity delivers exceptional comfort and entertainment for everyone. The dual-level floorplan features two full kitchens—ideal for large families or multiple couples to cook together or enjoy culinary independence. The spacious living and dining areas invite everyone to come together, while the expansive deck is perfect for al fresco meals overlooking vineyard views.
The lower-level game room is sure to please, with air hockey, foosball, an arcade game, and a secret cubby for the kids. After some friendly competition, unwind in the hot tub or gather by the outdoor fire pit to share stories under the stars. The home’s flexible layout allows for communal fun as well as private retreats—ensuring memorable celebrations, holidays, or reunions.
Please note: For everyone’s safety, the barn and adjacent horse pasture are off-limits and the fence is electrified. Enjoy the charming rural setting, but respect all boundaries for a worry-free stay.
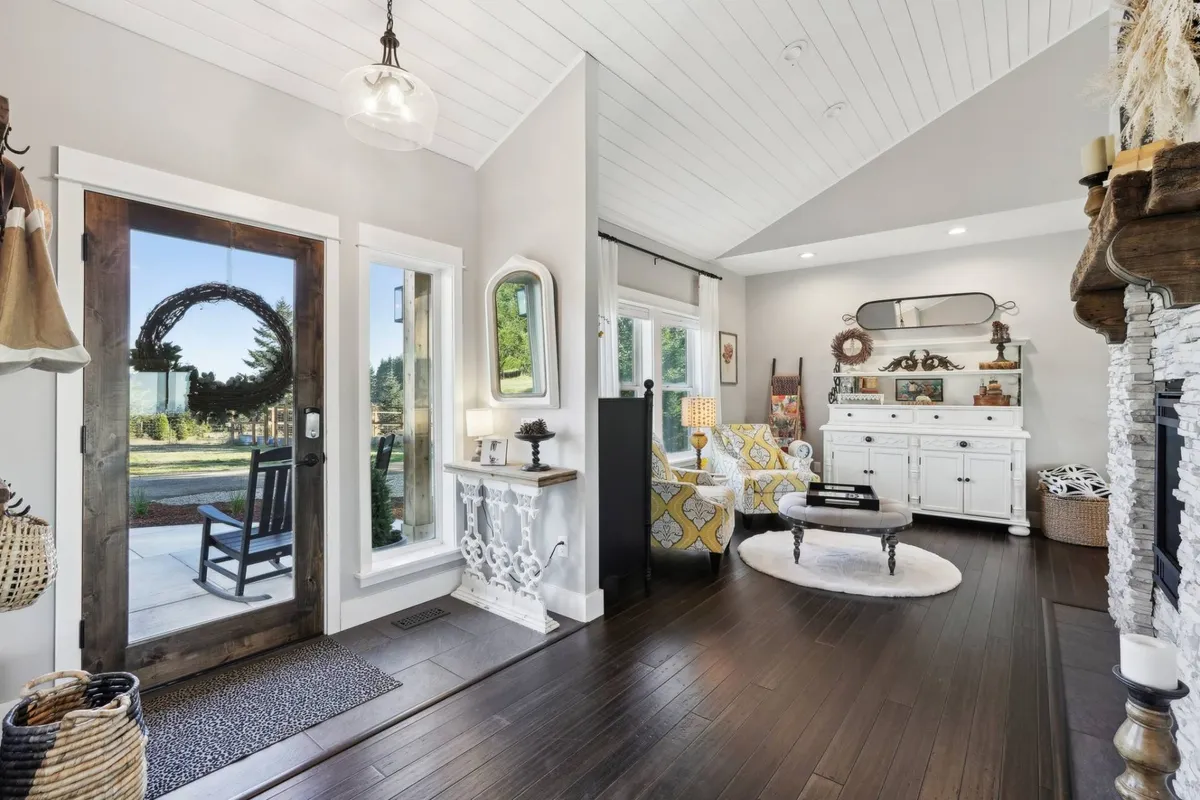
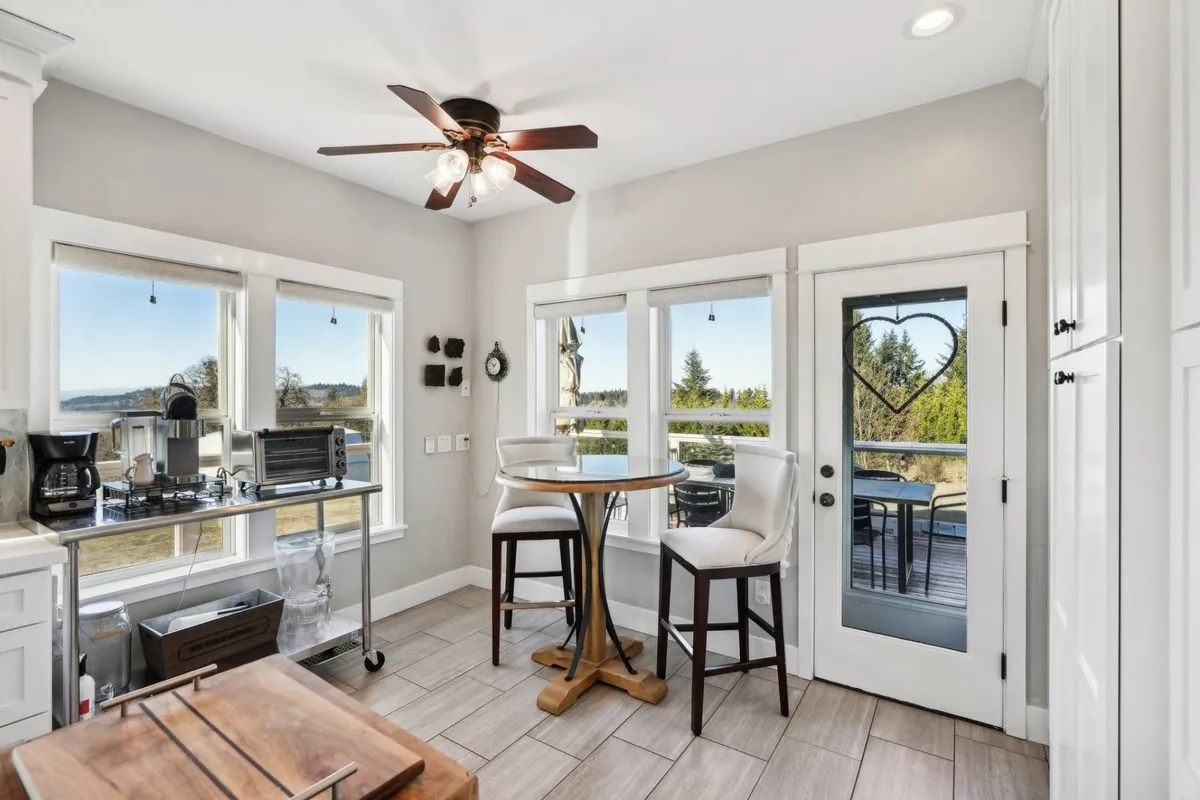
Pet-Friendly Escapes: Adventure with Your Dog
Traveling with your furry friend? Daze Off Amity welcomes well-behaved pets, offering ample outdoor spaces to explore together and a comfortable home base for all. Wake to sunrise walks among the vines or relax on the deck as your dog enjoys the fresh Willamette Valley air (on leash and supervised, as the property is adjacent to a working horse barn with restricted access).
With miles of rural roads nearby and pet-friendly wineries like Brooks Wine just minutes away, you’ll find plenty of ways to include your dog in your Willamette adventure. Inside, the bright open layout and cozy corners ensure your pet feels right at home.
Please review the pet policy: Pets must not be left unattended (even in crates), and a $100 fee per pet applies (max 3 pets). We appreciate your cooperation in making Daze Off Amity a welcoming, safe space for all.
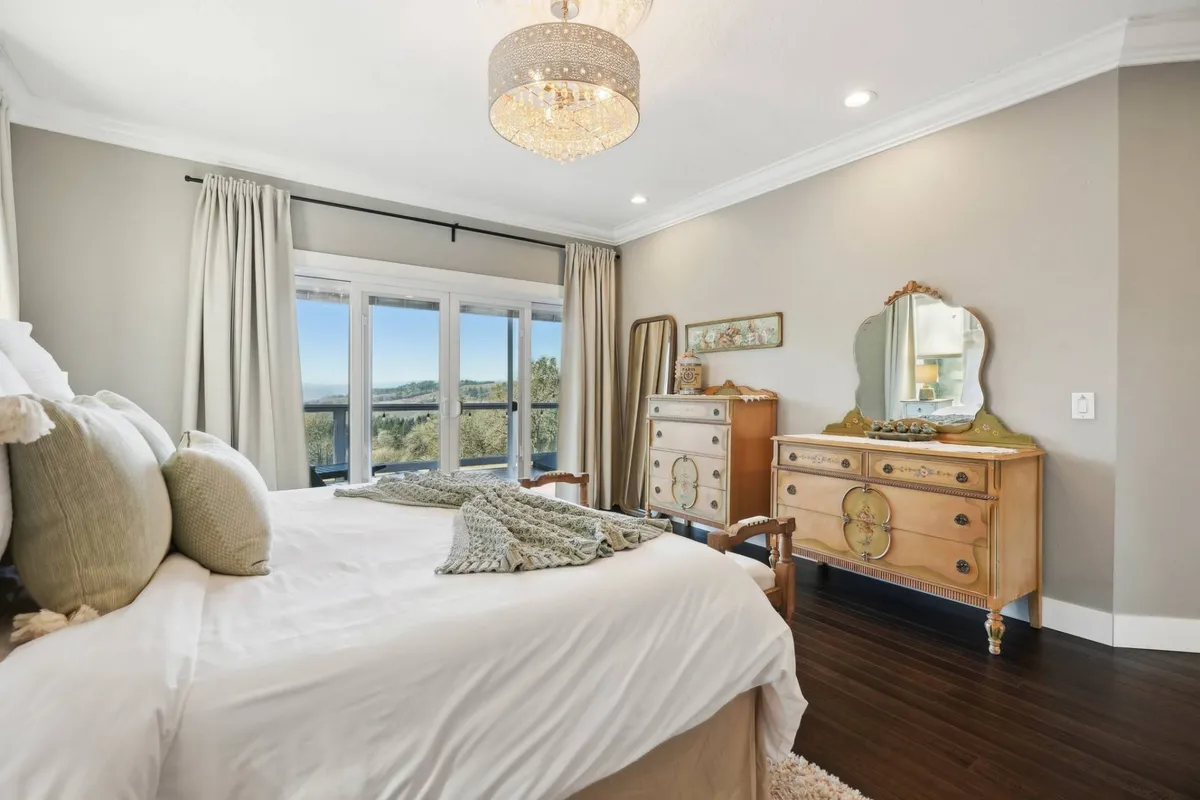
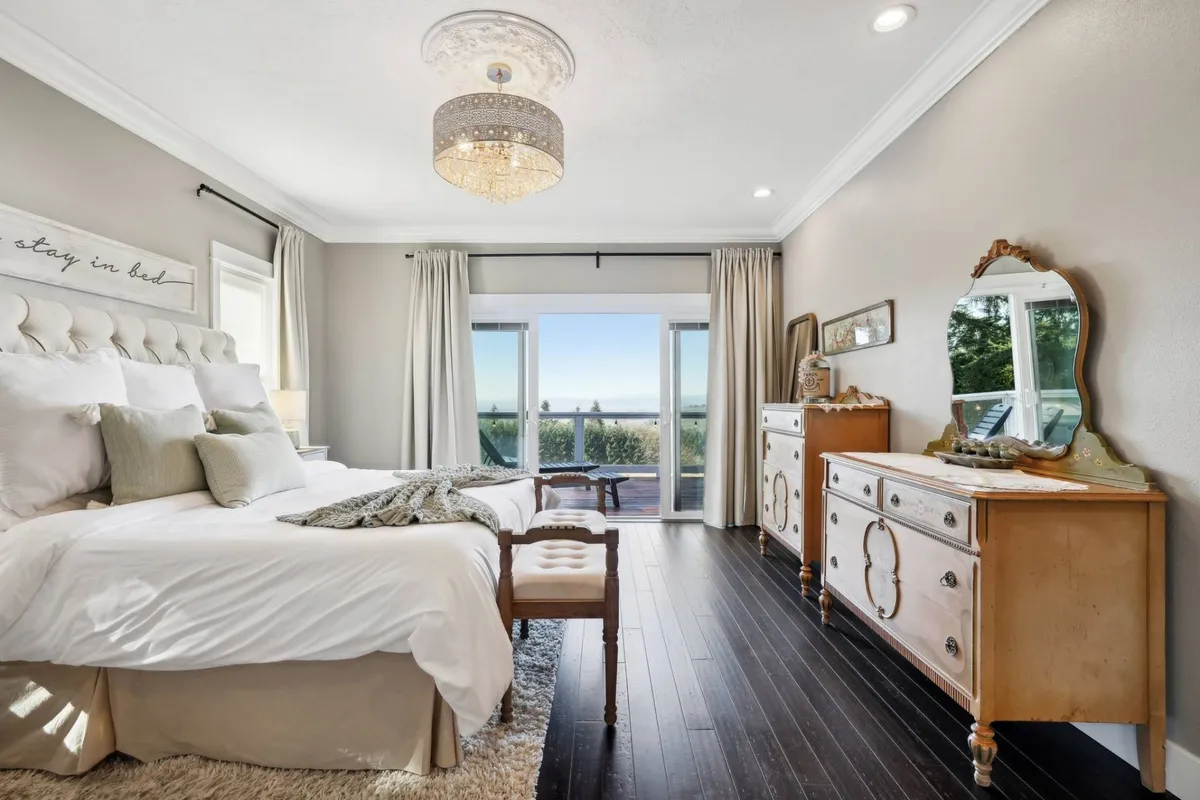
A Sanctuary for Serenity: Scenic Relaxation & Wellness
If you crave peace, privacy, and awe-inspiring views, Daze Off Amity is your perfect retreat. Gaze across rolling vineyards to the Cascade and Coast Ranges from expansive windows or the deck. Start your day with coffee and the sunrise, then unwind in the hot tub as the sun sets or soak in a spa-like bathtub with relaxing natural light. The quiet, rural setting is ideal for stargazing or simply reconnecting with nature, making it easy to recharge your senses.
Wellness seekers will love the home’s tranquil atmosphere and spa-like bathrooms, while the surrounding valley offers hiking, leisurely drives, and scenic overlooks. Just remember: for your safety, the barn and horse pasture are off-limits, but their presence adds to the authentic Willamette Valley ambiance.
Property Amenities All Essentials Included
Facilities & Security
Self Check-in/Check-out
Outdoor Space: Balcony, Patio
Free Parking
Fire Pit
Comfort & Lifestyle
Hair Dryer
Ice-maker
Library
Dishwasher
Toaster
Clothes Washing Machine
Clothes Dryer
Stove
BBQ Grill
Hot Tub
TV
Laundry Basics: Clothes Dryer, Ironing Board & Iron, Clothes Washing Machine
Oven
Standard Essentials
This property includes a full set of standard essentials (such as towels, bed linens, basic cooking and cleaning supplies).
Ready to Book Your Stay?
Plan your next group escape or wine country adventure at Daze Off Amity—where panoramic views, gourmet kitchens, and flexible spaces create unforgettable memories for families, friends, and four-legged companions.
Select Check-in Date
Cancellation Policy: Strict
Cancelation PolicyYou can cancel this Vacay and get a Full refund up to 60 days prior to arrival
Important Information
Check-in and Check-out Procedures
- Self Check-in/Check-out is available.
- [No specific check-in/check-out times or additional procedures provided.]
Property Access
- The barn and fenced area below the main house is currently boarding a horse. This area is off limits. The fence is electrified; do not go near this area as it is off limits to guests.
Policies and Rules
- No smoking allowed.
- Minimum age: 18 years.
- Children allowed.
- No events allowed.
- This is not a party or gathering house for groups that can't control their noise levels.
- Quiet time is 10:00 pm to 8:00 am. Please stay indoors during this time, keep the windows and doors closed, and keep the volume to a reasonable level. If it is loud enough to be heard outside in these conditions, it is too loud for you to remain our guest.
- The property has a noise alert monitoring system to ensure neighborhood noise levels are respected.
- There is no electronic video surveillance monitoring pools or spas, or on the interior of the house.
Fees and Payments
- PET FRIENDLY: There is a $100 pet fee per pet with a maximum of $300 (3 pets). Pets must not be left unattended at the house without you present, even if in a crate/kennel. Failure to adhere to the house rules as it pertains to pets may result in cancellation of the booking with no refund.
Parking Information
- Free parking is available on the premises.
Utilities and Amenities Access
- Hot Tub: We strive to make sure hot tubs are working at all times. If they are not working due to circumstances outside of our control, unfortunately we cannot provide any type of refund for the inconvenience.
- The property includes: Towels, Bed Linens, Climate Control, Hair Dryer, Cooking Basics, Ice-maker, Library, Dishwasher, Toaster, High-Speed Internet, Clothes Washing Machine, Clothes Dryer, Cooking Space, Stove, Oven, Patio, Balcony, Fire Pit, Smoke alarm, Carbon Monoxide Detector, Laundry Basics (Clothes Washing Machine, Clothes Dryer, Ironing Board & Iron), Kitchen Basics, Cleaning Basics, TV.
Safety and Emergency Information
- The barn and fenced area below the main house is currently boarding a horse. This area is off limits. The fence is electrified; do not go near this area as it is off limits to guests.
- Smoke alarm and carbon monoxide detector are provided.
Other Critical Details
- Maximum occupancy: 13 guests
- 5 bedrooms, 4.1 bathrooms
- Property type: Single family house
- Address: Amity, Oregon